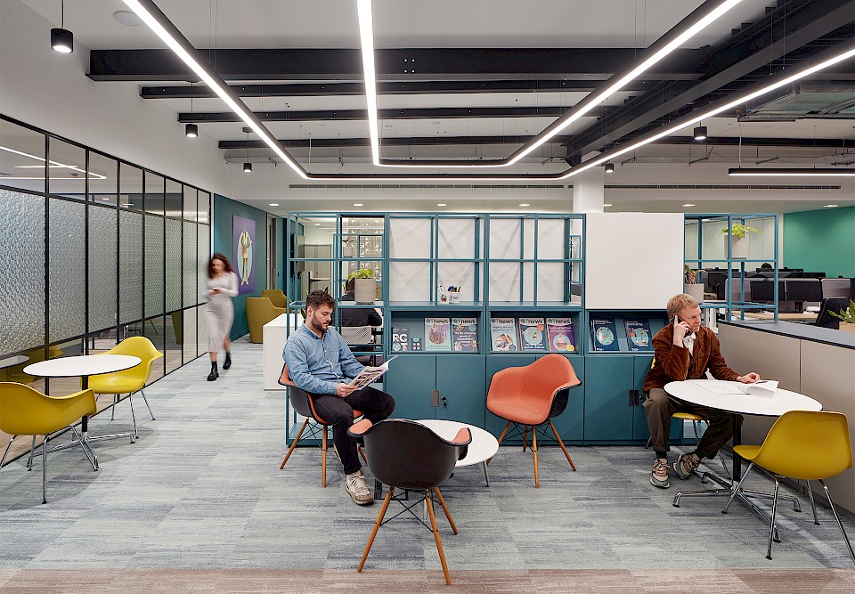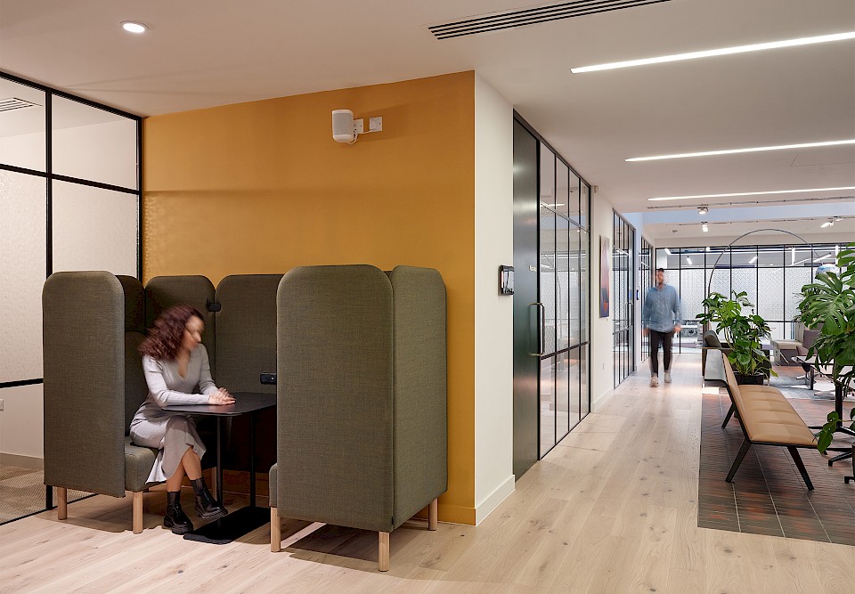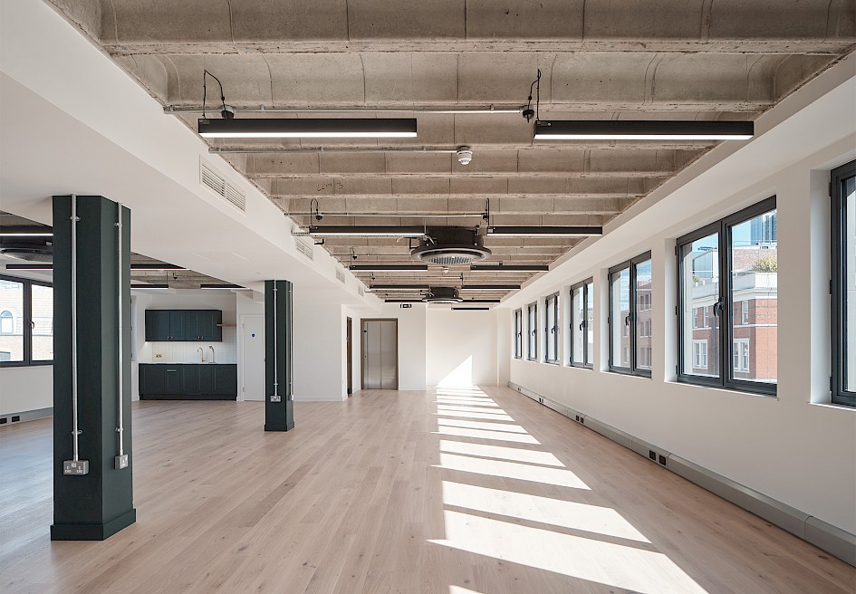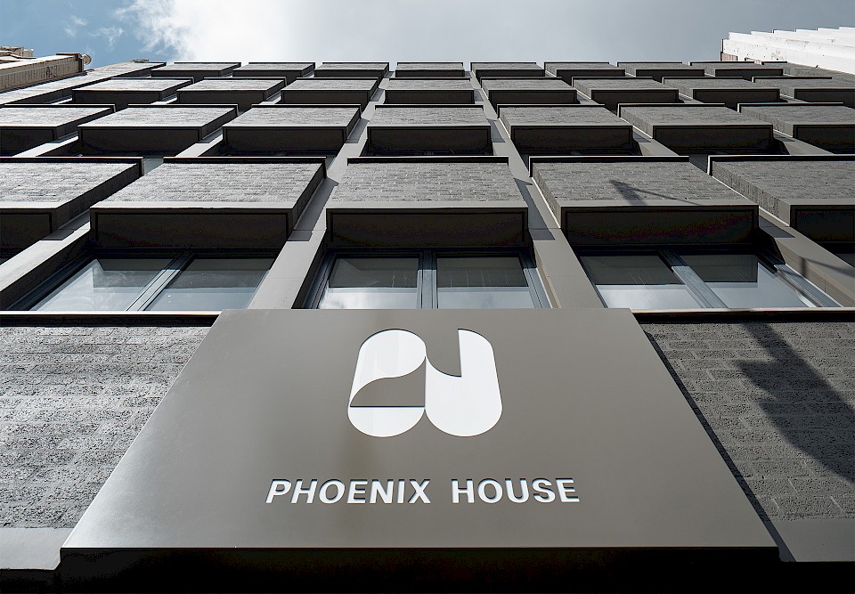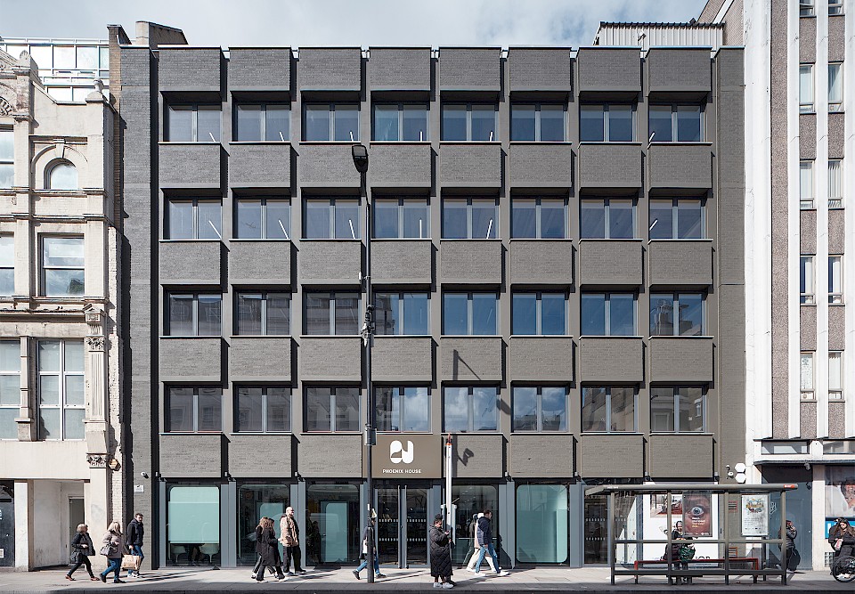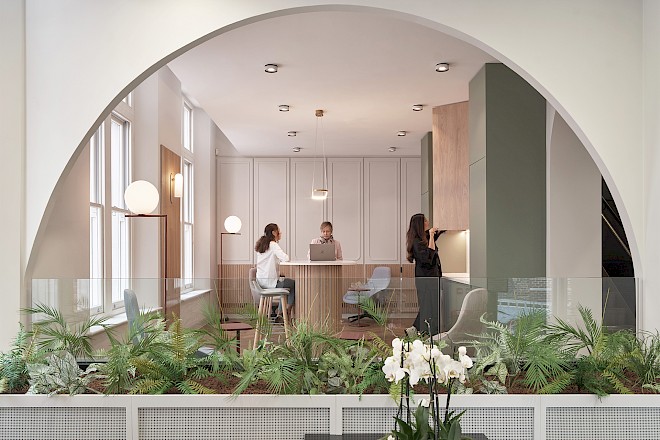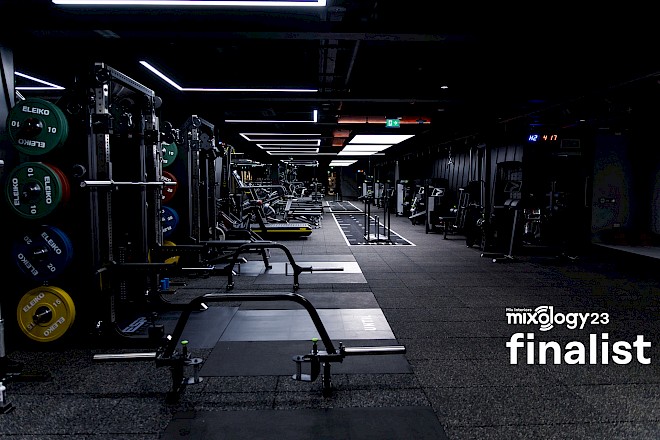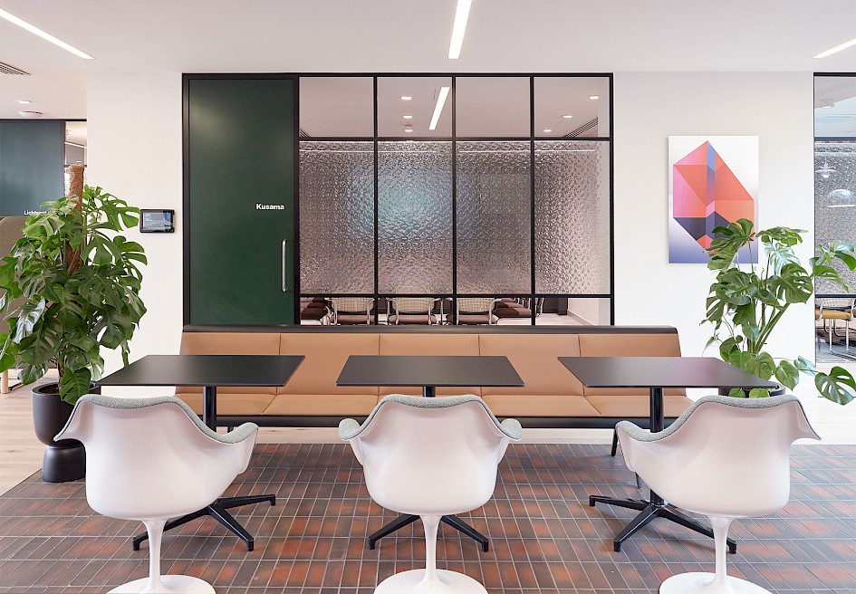
The 1960’s brick faced building is where IOR drew inspiration from to provide the a new lease of life, rejuvenate and modernise externally and internally. 60’s inspired classic architecture with a modern twist gives the space a very distinct feel, understated but unique from a crowded arena of serviced office spaces. Ceramic tiles create a feeling of external courtyard space in the reception and front of house shared area, reminiscent of the finishes associated with the Barbican. Balancing hard finishes with soft, textures, planting and classic furniture pieces paved the way to create a mature and sophisticated feel. The retro inspired veneer panelling provides a clean back drop to kiln fired ceramic tiled coffee bar, again playing on contrast.
