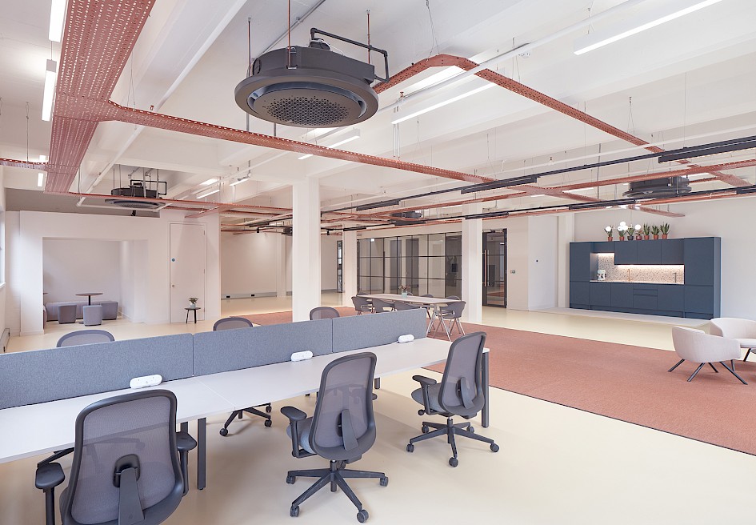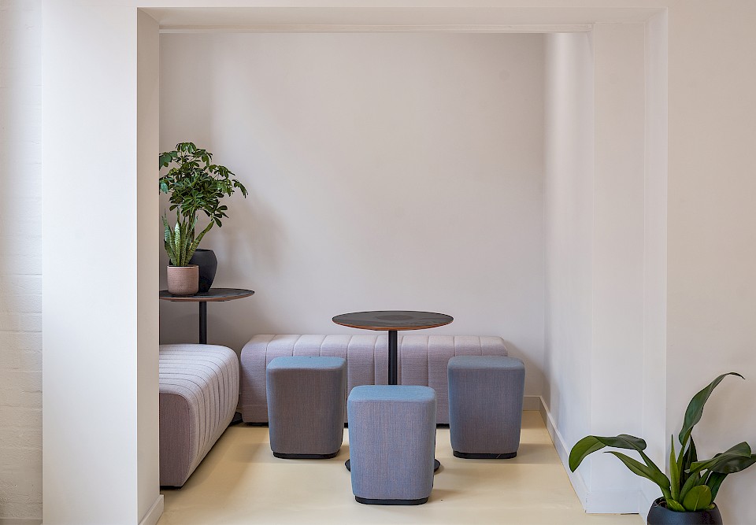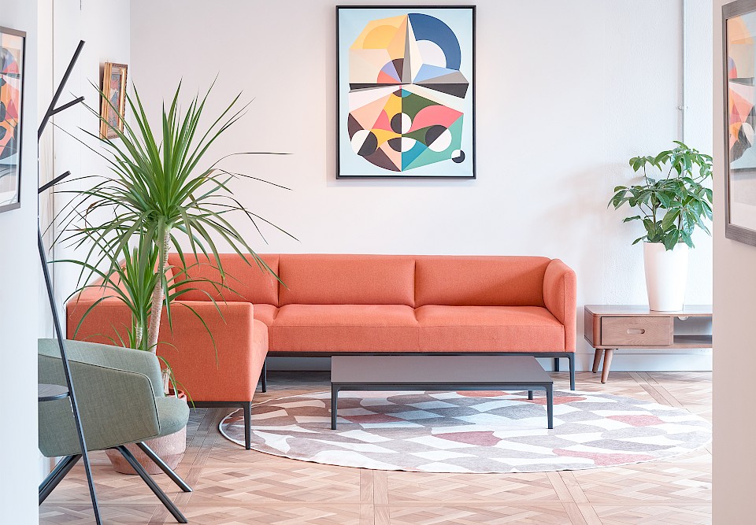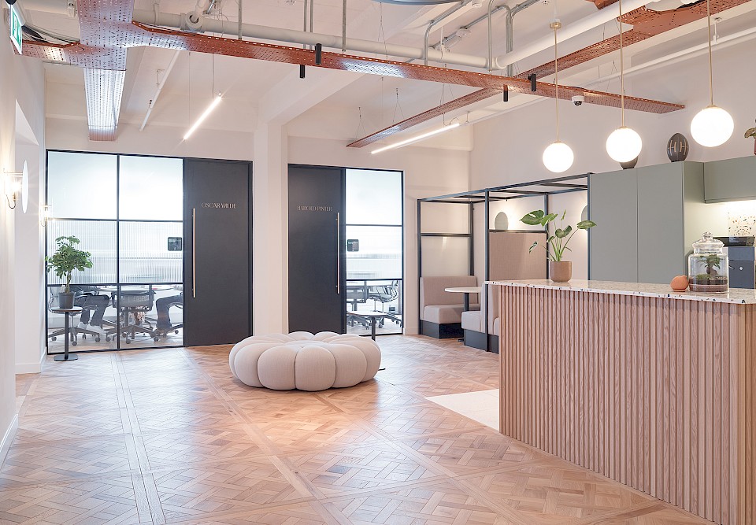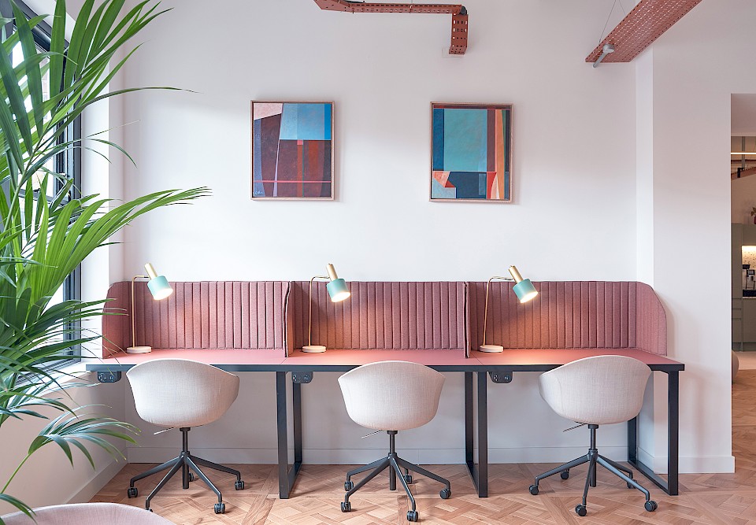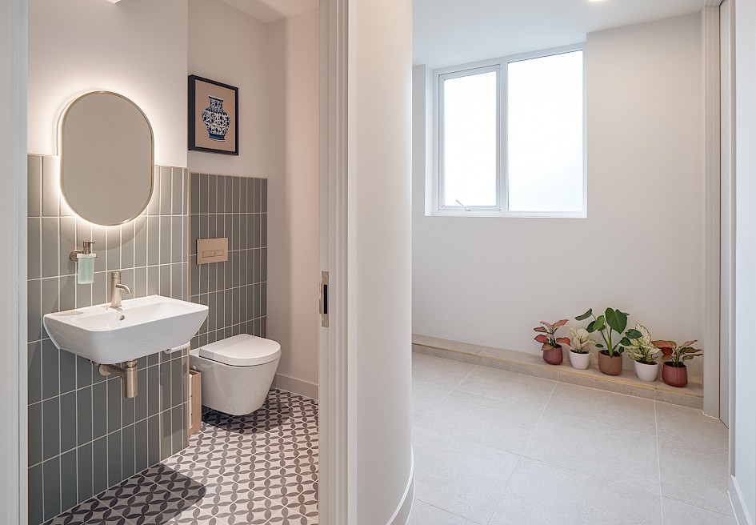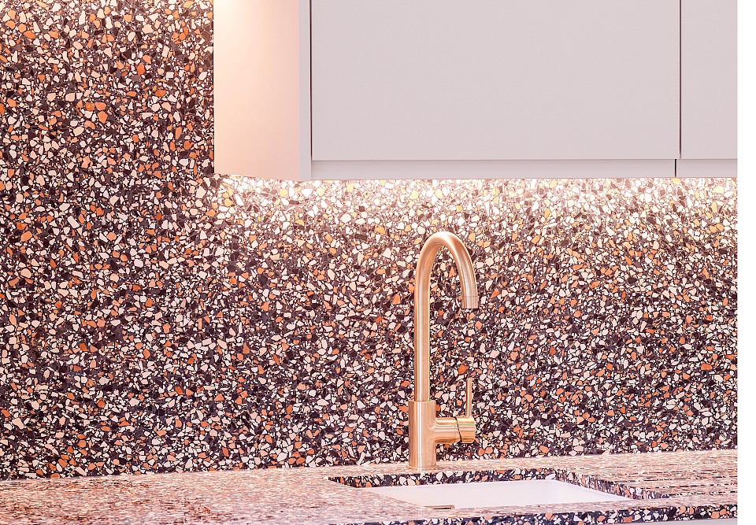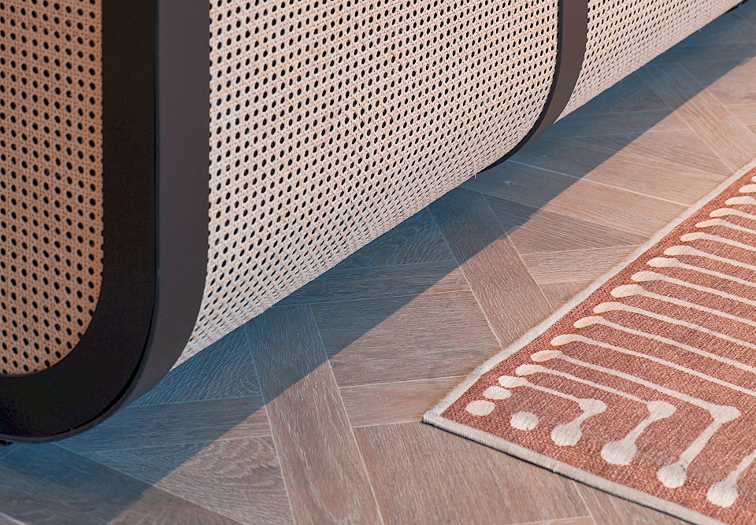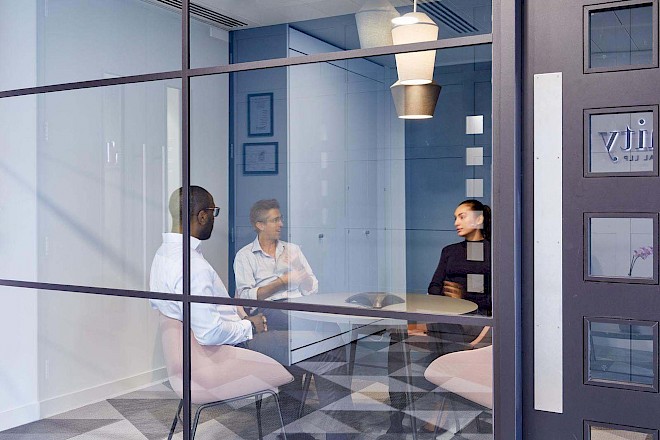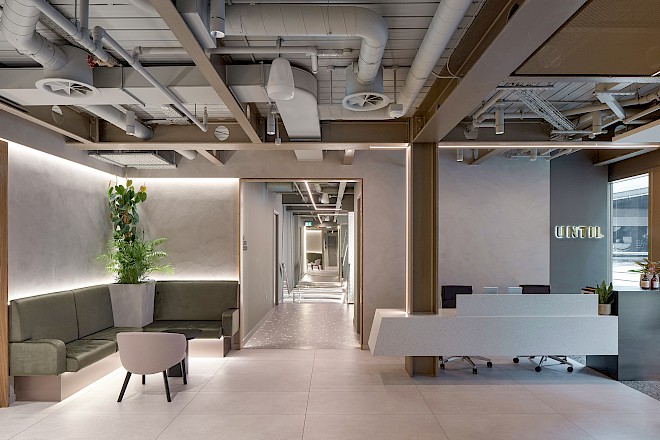IOR’s continuing partnership with Knowlemore saw our first project with Real Estate business, Venaglass for the CAT A+ refurbishment of Harling House in Southwark, SE1. The project vision was ambitious, however understated and sophisticated in aesthetic. The bar was raised to ensure a high quality fit out. We have learnt, in a very competitive market, quality and small details make the difference! It shows from the moment you approach the building façade whereby IOR encouraged the client to consider the building as a wider brand opportunity, developing a bespoke and distinct design language, drawing on influences of the surrounding area. Exposed aggregate shrouds the new sprayed and repurposed entrance reveal, with sensor illuminated signage to modernise the façade. It makes an immediate statement more akin to a hotel than an office. Architectural lighting provides ambience and subtlety, with sophisticated floor finishes and a neutral palette, creating a calm and inviting welcome.
